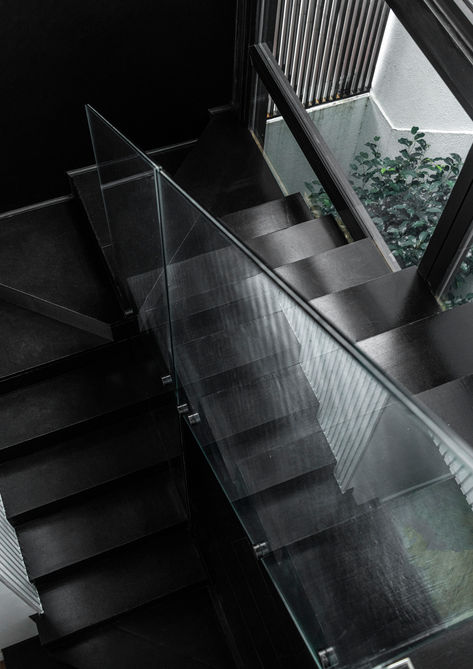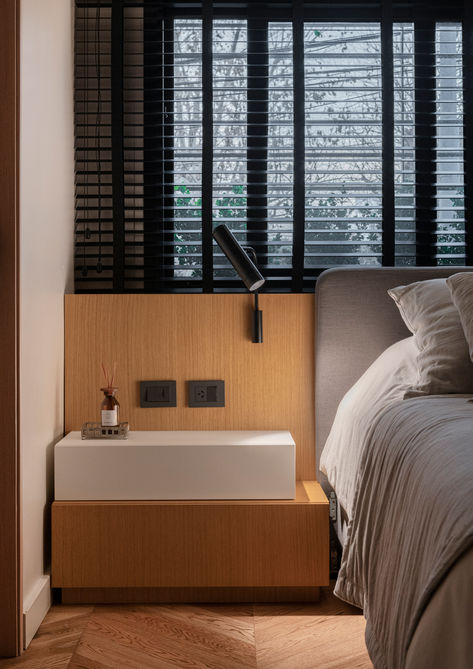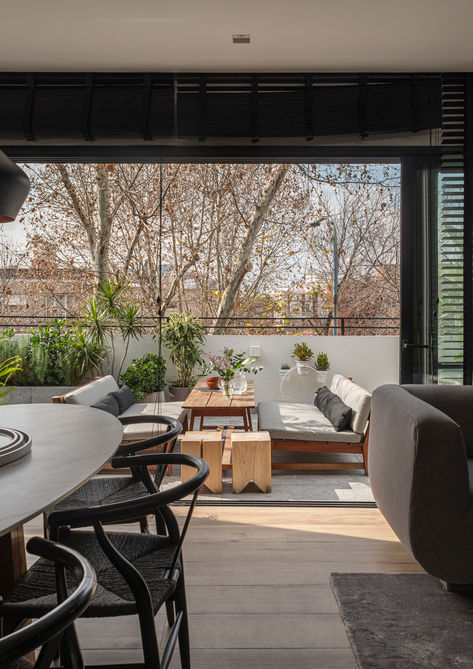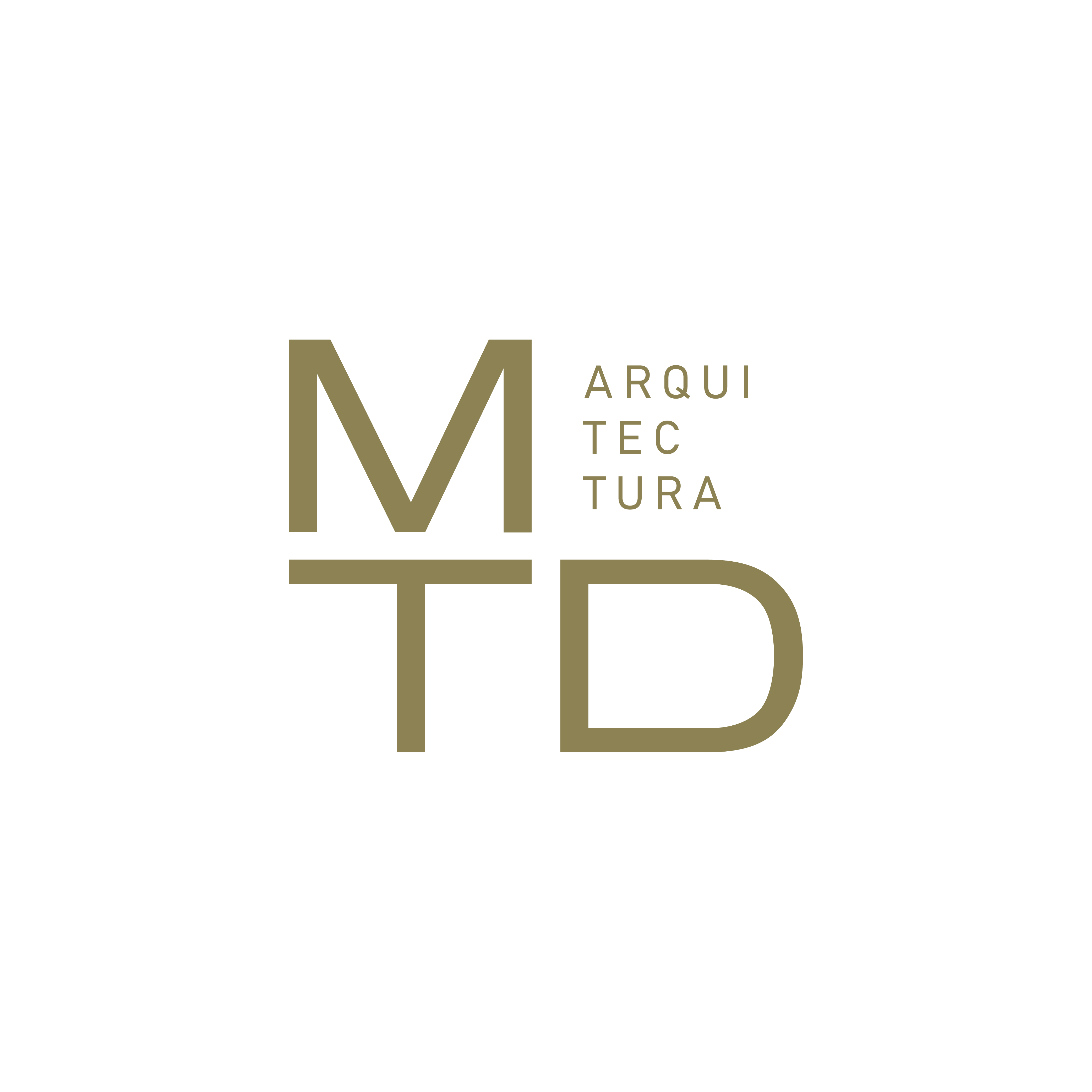
LIDORO
PROJECT: Single-family home
TASK: Architecture and interior design
SURFACE AREA: 120 M2
LOCATION: Bajo Blegrano - CABA
YEAR: 2022

Going up to the second floor is the surprise of the project: a space where the kitchen, dining room and living room are integrated, creating a spacious and bright environment thanks to a large window that visually expands the covered space. Neutral colors predominate, with white as the main color and black accents. The gray and wooden details complement and highlight the design of the place. White lacquered kitchen furniture contrasts with black windows and curtains, creating an elegant and modern effect.
In the most private sector of the house, there are the bedrooms. The old kitchen space was transformed into an additional bathroom and laundry room. The bedrooms were renovated and expanded to offer greater comfort. Warm materials were used such as wooden floors, high baseboards, imitation stone coverings on the bathroom walls and natural marbles. This combination of materials gave life and warmth to the old PH.



The project of this PH, located in Bajo Belgrano, stands out for its uniqueness and the challenges it presented. It is an inverted floor plan design, where the main access is on the first floor. Upon entering, one arrives at an entrance hall, but to access the social area it is necessary to go up one more floor. This design made it possible to keep the private area hidden from the general circulation of the house.
The terrace was designed specifically to meet the client's needs, with all the necessary amenities to enjoy your hobby on the grill and wood-burning oven.
The clients' main brief was to create a space where they would feel at home, with expansion areas and lots of light. This project managed to meet their expectations, transforming the old PH into a modern, functional and cozy home.


























